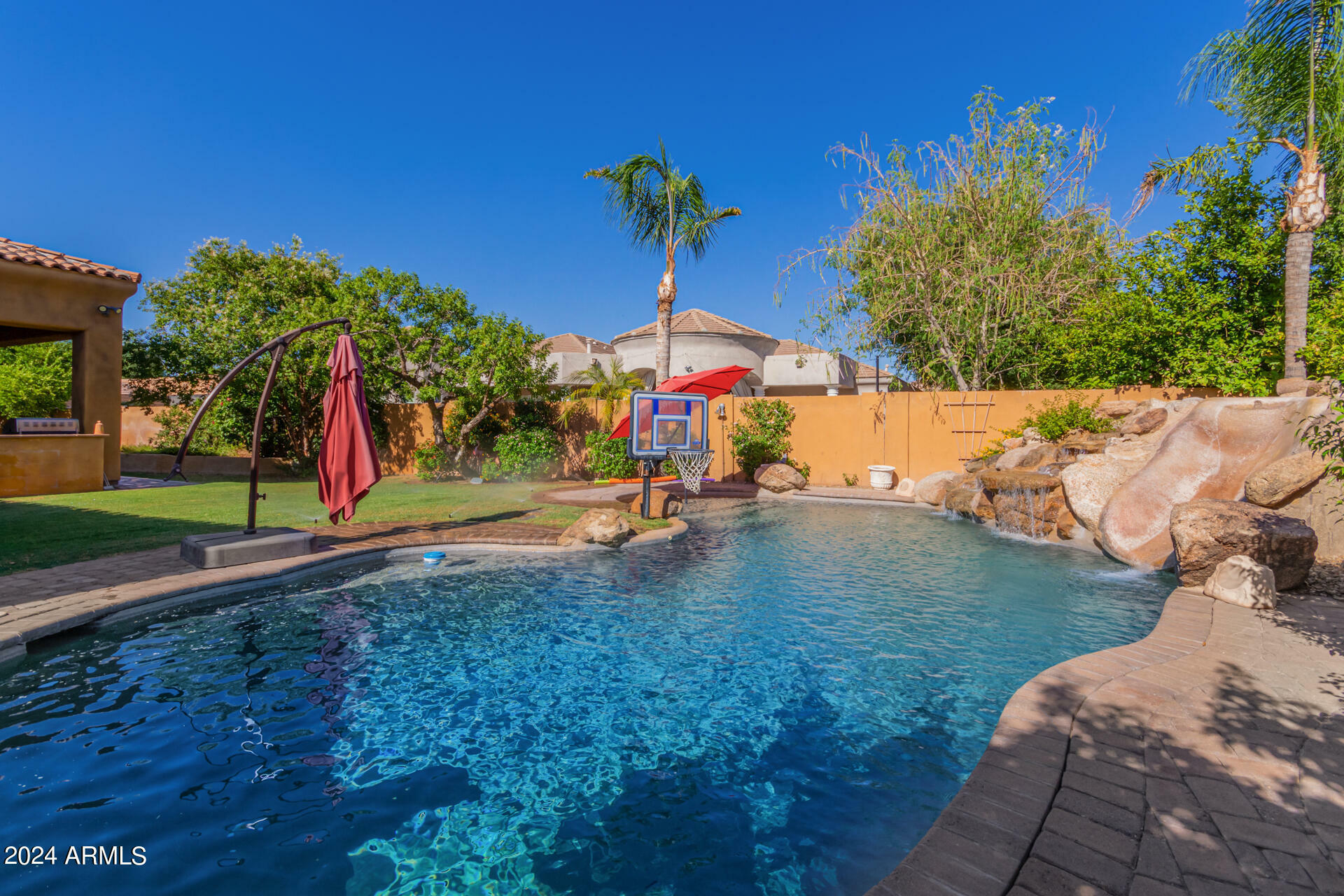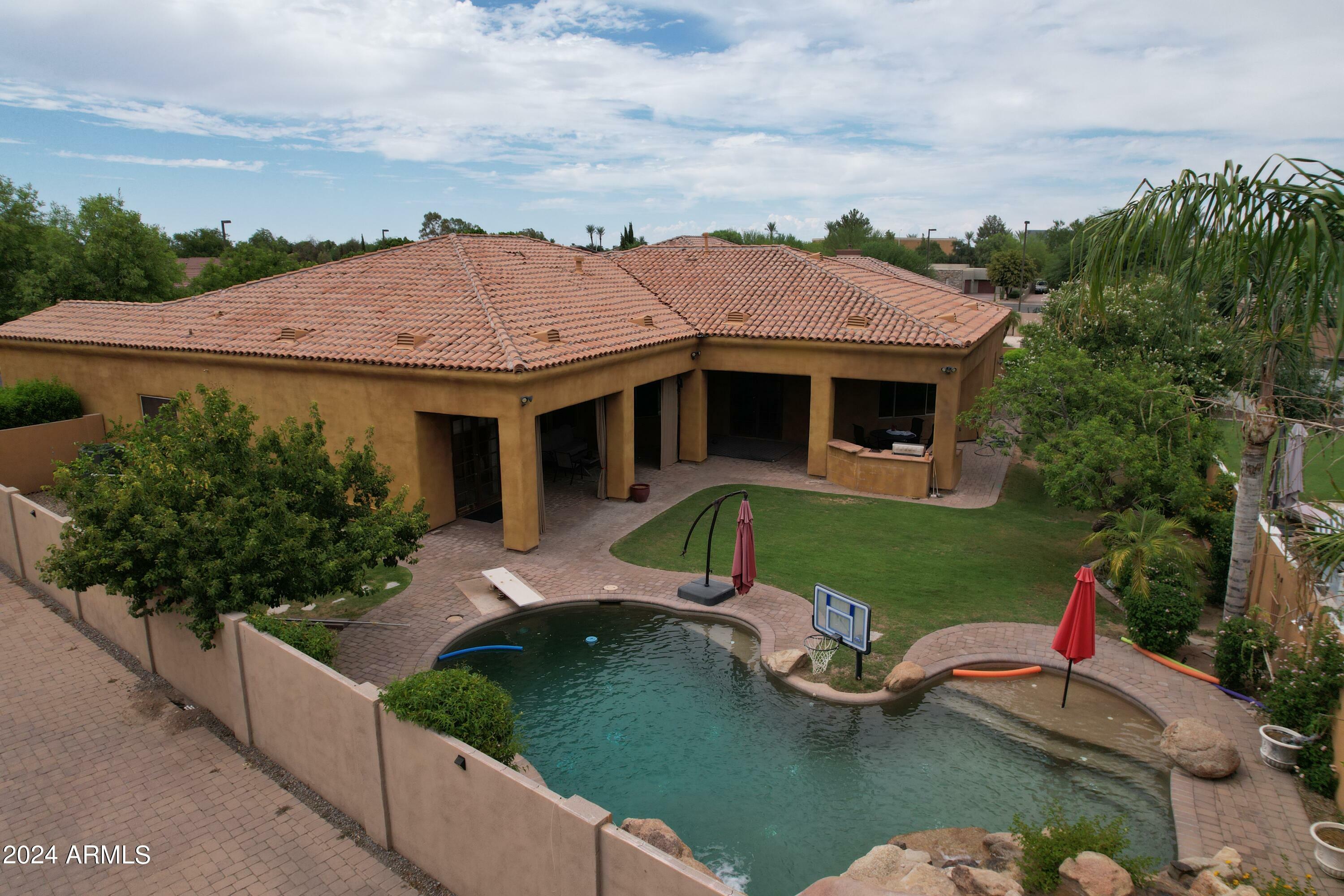

Listing Courtesy of: Arizona Regional MLS / 6 Real Estate
1725 S Beverly Court Chandler, AZ 85286
Sold (150 Days)
$1,200,000
MLS #:
6717996
6717996
Taxes
$7,947
$7,947
Lot Size
0.37 acres
0.37 acres
Type
Single-Family Home
Single-Family Home
Year Built
2006
2006
Style
Ranch, Santa Barbara/Tuscan
Ranch, Santa Barbara/Tuscan
County
Maricopa County
Maricopa County
Listed By
Gordon Leatherbarrow, 6 Real Estate
Bought with
Tiffani Thomas, Long Realty Uptown
Tiffani Thomas, Long Realty Uptown
Source
Arizona Regional MLS
Last checked May 9 2025 at 5:47 AM GMT+0000
Arizona Regional MLS
Last checked May 9 2025 at 5:47 AM GMT+0000
Bathroom Details
Interior Features
- Eat-In Kitchen
- Kitchen Island
- Full Bth Master Bdrm
- Separate Shwr & Tub
- Tub With Jets
- Granite Counters
Lot Information
- Cul-De-Sac
- Grass Front
- Grass Back
- Auto Timer H2o Front
- Auto Timer H2o Back
Property Features
- Fireplace: 2 Fireplace
- Fireplace: Two Way Fireplace
- Fireplace: Family Room
- Fireplace: Gas
Heating and Cooling
- Natural Gas
- Refrigeration
- Ceiling Fan(s)
Pool Information
- Diving Pool
- Private
Homeowners Association Information
- Dues: $363
Flooring
- Carpet
- Tile
- Wood
Exterior Features
- Painted
- Stucco
- Frame - Wood
- Roof: Tile
Utility Information
- Sewer: Public Sewer
School Information
- Elementary School: T. Dale Hancock Elementary School
- Middle School: Bogle Junior High School
- High School: Hamilton High School
Parking
- Attch'D Gar Cabinets
- Electric Door Opener
- Extnded Lngth Garage
- Rv Gate
- Separate Strge Area
- Side Vehicle Entry
- Rv Access/Parking
Stories
- 1.00000000
Living Area
- 4,085 sqft
Disclaimer: Listing Data Copyright 2025 Arizona Regional Multiple Listing Service, Inc. All Rights reserved
Information Deemed Reliable but not Guaranteed.
ARMLS Last Updated: 5/8/25 22:47.
Information Deemed Reliable but not Guaranteed.
ARMLS Last Updated: 5/8/25 22:47.





Description