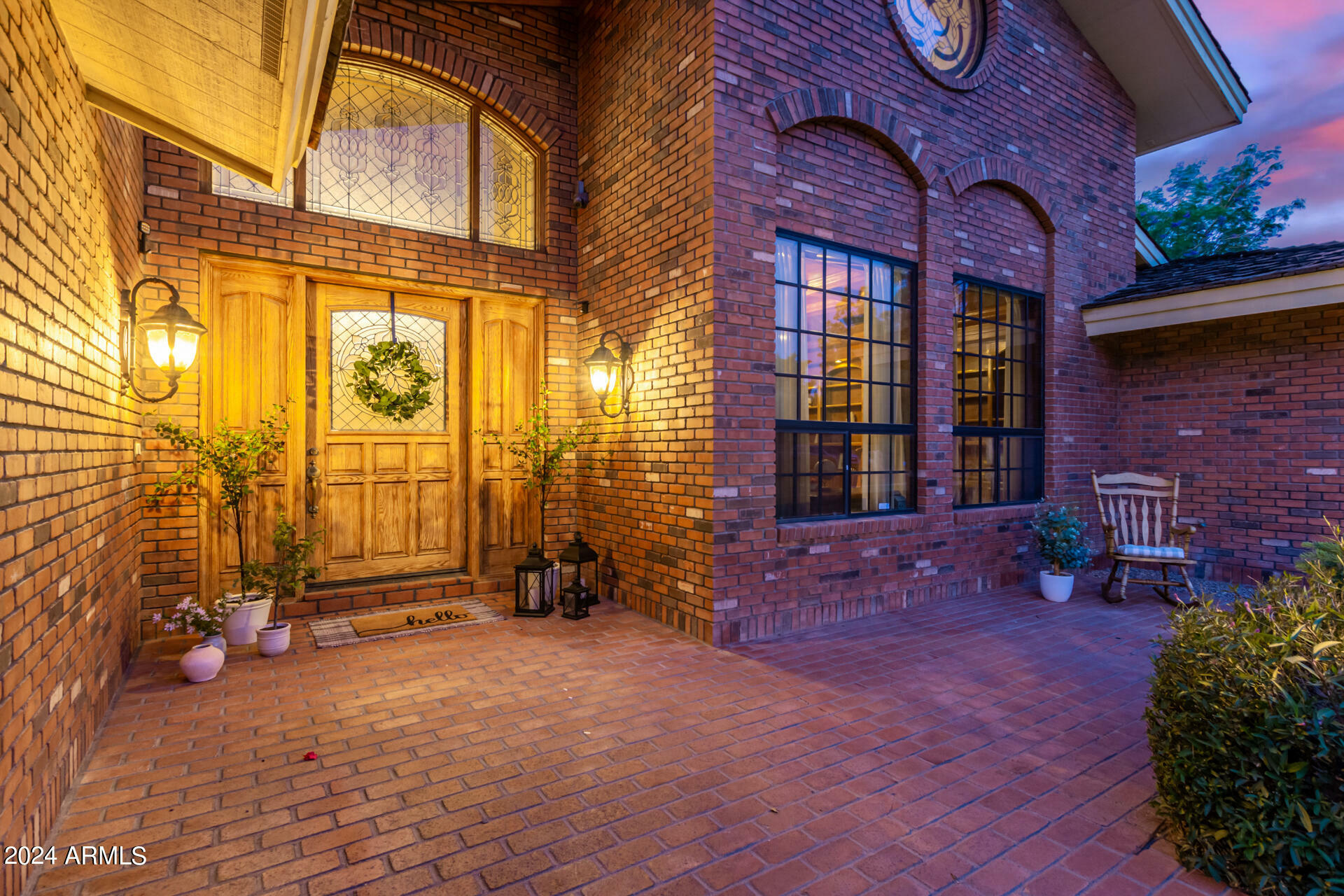


Listing Courtesy of: Arizona Regional MLS / The Biltmore Group LLC
1020 E Caroline Lane Tempe, AZ 85284
Active (378 Days)
$2,700,000
MLS #:
6707527
6707527
Taxes
$19,578
$19,578
Lot Size
1.38 acres
1.38 acres
Type
Single-Family Home
Single-Family Home
Year Built
1985
1985
County
Maricopa County
Maricopa County
Listed By
Candace Deselms, The Biltmore Group LLC
Source
Arizona Regional MLS
Last checked Jun 1 2025 at 1:17 AM GMT+0000
Arizona Regional MLS
Last checked Jun 1 2025 at 1:17 AM GMT+0000
Bathroom Details
Interior Features
- Eat-In Kitchen
- Breakfast Bar
- 9+ Flat Ceilings
- Vaulted Ceiling(s)
- Kitchen Island
- Pantry
- Double Vanity
- Full Bth Master Bdrm
- Separate Shwr & Tub
- Granite Counters
Lot Information
- Sprinklers In Rear
- Sprinklers In Front
- Cul-De-Sac
- Grass Front
- Grass Back
- Auto Timer H2o Front
- Auto Timer H2o Back
Property Features
- Fireplace: 2 Fireplace
- Fireplace: Family Room
- Fireplace: Master Bedroom
Heating and Cooling
- Electric
- Central Air
- Ceiling Fan(s)
Basement Information
- Finished
Pool Information
- Fenced
- Private
Flooring
- Carpet
- Laminate
- Tile
- Wood
Exterior Features
- Wood Frame
- Brick Veneer
- Brick
- Roof: Shake
Utility Information
- Sewer: Septic Tank
School Information
- Elementary School: Kyrene Del Cielo School
- Middle School: Kyrene Aprende Middle School
- High School: Corona Del Sol High School
Parking
- Rv Gate
- Garage Door Opener
- Extended Length Garage
- Direct Access
- Over Height Garage
- Separate Strge Area
- Side Vehicle Entry
- Rv Access/Parking
- Gated
- Rv Garage
Stories
- 2.00000000
Living Area
- 10,613 sqft
Location
Estimated Monthly Mortgage Payment
*Based on Fixed Interest Rate withe a 30 year term, principal and interest only
Listing price
Down payment
%
Interest rate
%Mortgage calculator estimates are provided by Better Homes and Gardens Real Estate LLC and are intended for information use only. Your payments may be higher or lower and all loans are subject to credit approval.
Disclaimer: Listing Data Copyright 2025 Arizona Regional Multiple Listing Service, Inc. All Rights reserved
Information Deemed Reliable but not Guaranteed.
ARMLS Last Updated: 5/31/25 18:17.
Information Deemed Reliable but not Guaranteed.
ARMLS Last Updated: 5/31/25 18:17.





Description